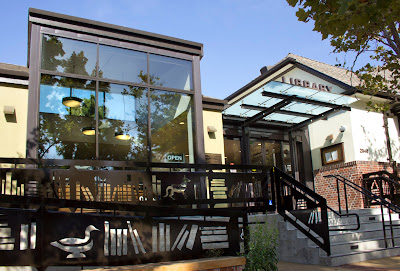Today, the first impression is made in under five seconds
and focuses on the sense of sight as buyers scour the web looking at properties. Clear visually attractive photos have the
greatest chance of grabbing a buyer’s attention long enough for them to develop
interest in finding out more. The whole
point of the MLS is to get a prospective buyer through the front doors.
As the digital age has transformed photography, so too has
it transformed real estate listings.
Today everyone who has a smart phone has a digital camera and the
capability to upload those photos immediately to the web. But, if the purpose of the real estate photos
is to attract prospective buyers, how much is a bad photo costing you? Poor photography is really worse than no
photo. A property that does not show
well on the internet is often skipped and gets no foot traffic.
In addition, when a listing goes live, it is pushed to many
other sites, like Zillow.com, Redfin.com, Trulia.com and Realtor. If there are poor quality cell phone images,
those are the images that get sent to prospective buyers. Even if better photos are added shortly
after, the first photos won’t go away and will hurt your marketing efforts. It is worth a few extra days and dollars to
make the best possible impression.
The difference can be quite dramatic between a professional photograph
and an amateur one. Lighting, quality equipment and proper training all factor
in to create a perfect image. Professional photography is quite
affordable. A package of 15 photos that include
the interiors and exterior will run about $150 to $250 (it varies depending on
the size of the house and location).
Take the time to make sure the house is clean
and clutter free before scheduling a photo shoot. You want the photos to show your listing to
the best advantage. A little extra prep
time and you are on your way to getting qualified buyers to come through the
door.
















